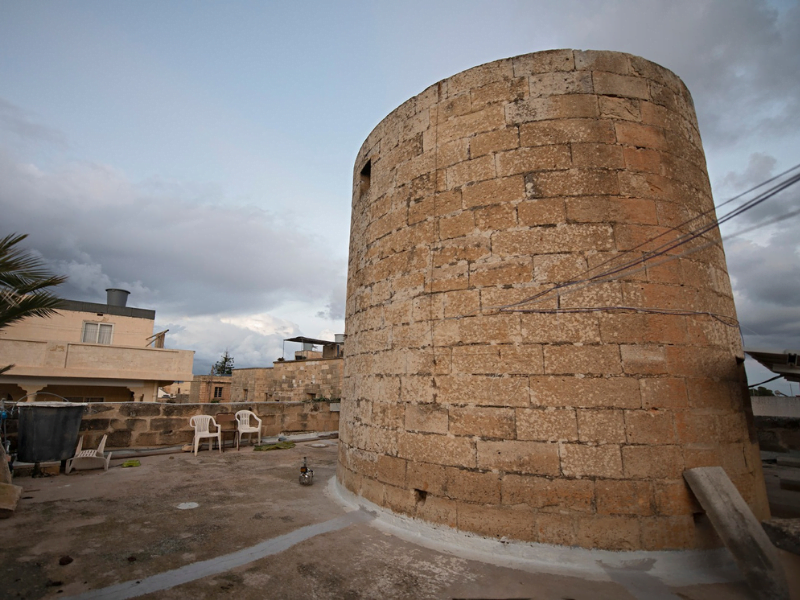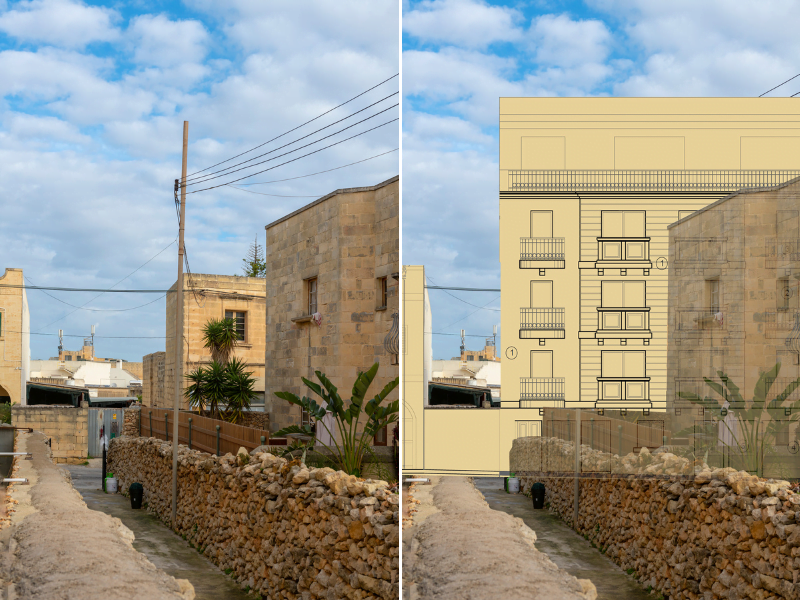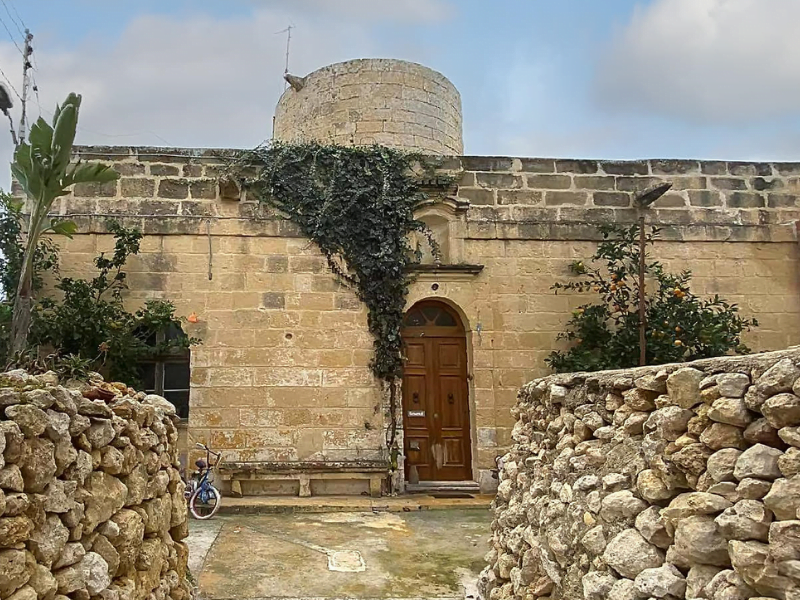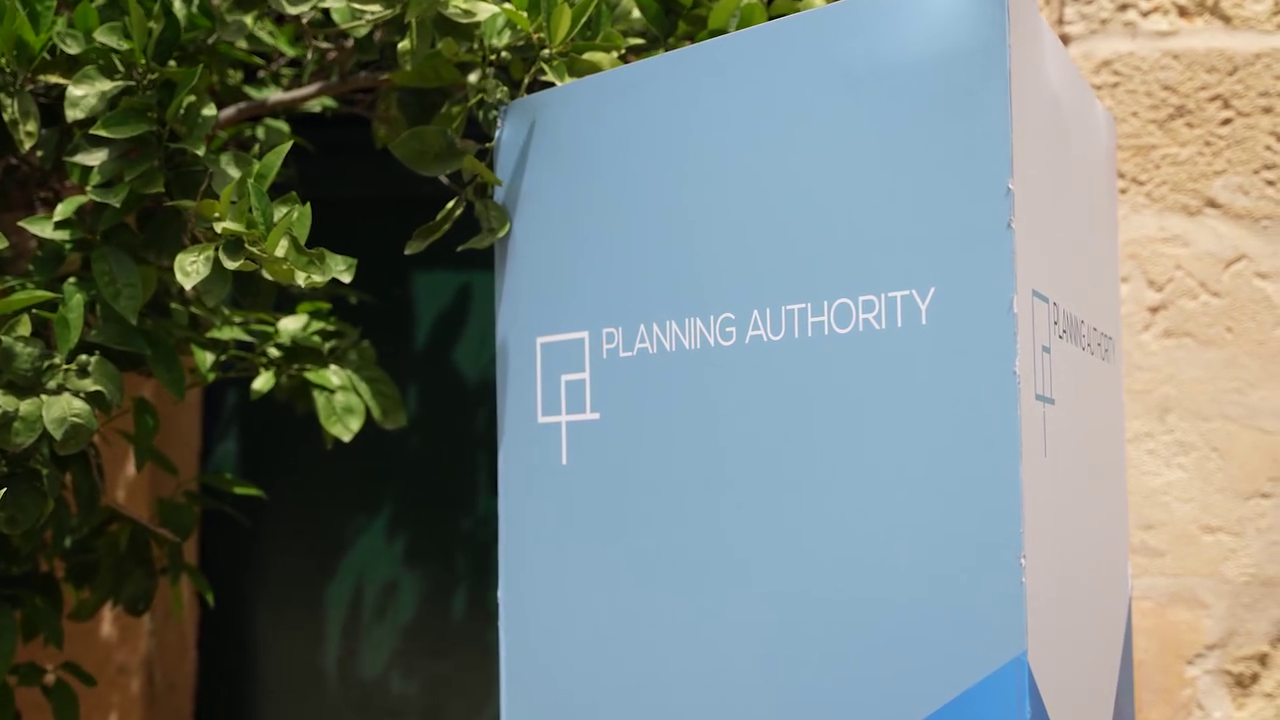The Planning Authority only put up a photomontage related to an application for a block of flats near a historical building in Xaghra, Gozo, after The Shift yesterday sent an email to the Authority asking for an “explanation” for the missing document.
The failure to upload the document on its server, eventually corrected this morning, flies in the face of a decision by the planning tribunal which held that “every document that can influence a decision by the board has to be available to the public”.
The Planning Commission had requested the photomontage on 24 November to assess the proposed development – a five-storey block of 15 flats that falls within the protected setting of a 19th century windmill.
A new policy issued last May imposed more stringent controls on developments within the protected setting of heritage buildings, which cover a radius of 50 metres from the building itself. The proposed flats in Xaghra lie 38 metres from Ta’ Bwier Windmill, which was built in 1858.

The proposed development of 15 flats on five storeys in Xaghra, Gozo, is in the vicinity of a 19th century windmill.
Heritage NGOs and architects see this development application, scheduled to be decided tomorrow, as one of the test cases of the new policy which was launched by the Environment Minister with much fanfare.
The application has been beset by irregularities since it was summarily granted a permit last June, only for the permit to be withdrawn shortly afterwards on appeal.
At the time, the case officer, Jonathan Attard, ignored the policy of 27 May 2020 and granted the applicant a permit in a so-called summary procedure, without the case being heard by the Commission.
On appeal by one of the residents, the Planning Authority itself then wrote to the Environment and Planning Review Tribunal, stating that the permit had been granted without subjecting the application to “an analysis [of the new policy] as required”.
The application was then considered afresh by the same case officer, Attard, who recommended approval even though the Superintendence of Cultural Heritage – who has been given considerable say in the policy of 27 May – asked for additional information and specified that “the façade is to be limited to two storeys”.
It was then that the Planning Commission asked the applicant in the meeting of 24 November for more information, including the photomontage and “sightlines from the windmill towards the new building”, similar information to what the Superintendence had requested. The Commission gave the architect a seven-day deadline for the new information.
On 1 December, the last day of the deadline, the architect presented all information except the photomontage – the latter was only presented on 9 December, eight days after the expiry of the deadline.

The view from outside the windmill with the proposed block superimposed on a photo of the current view.
Yet the photomontage was only uploaded to the Authority’s server earlier today after The Shift yesterday wrote to ask the Planning Authority for an explanation – the questions have not been answered by the deadline given to the Authority.
Contacted by The Shift, the lead resident objector to the development, Victor Vella, said that all but one of the residents of the stretch of the street had signed a petition objecting to the development. The street is currently lined by two-storey buildings.
Vella also said, in reference to the photomontage, that it is not fair that complete information only became available to his architect on the eve of the hearing.
Planning sources have told The Shift that it is the case officer who ticks the buttons to determine which documents are publicly accessible.

The facade of the historical windmill set to be affected by the proposed development.
The policy of 27 May makes photomontages and photographic surveys of proposed developments crucial information that would enable the Planning Authority to establish the impact of the development on the context and appreciation of the historical building in question.
In this case, the Commission and the Superintendence both asked for a photomontage and lines of sight from various viewpoints, including long distance viewpoints. The Commission also asked for “sightlines from the windmill”.
An analysis of the applicant’s photomontage shows that the applicant, when it comes to long distance views, only presented a single viewpoint from a field. And in the angle of view chosen from the field, the block of flats is mostly hidden behind a building – with its illegal rooftop constructions that are subject to an enforcement procedure – adjacent to the windmill.
The Shift is publishing a photomontage, or viewpoint, of the block of flats as seen from the alley right in front of the windmill.














Min jithammeg l-aktar go dan il-povru pajjiz. Mil-kbir sa dawk li jridu jahtfu kull ma jigi ghal idejhom. Illum wara nofsinhar ta’sikwiet tisma il-qanpiena idoqq.