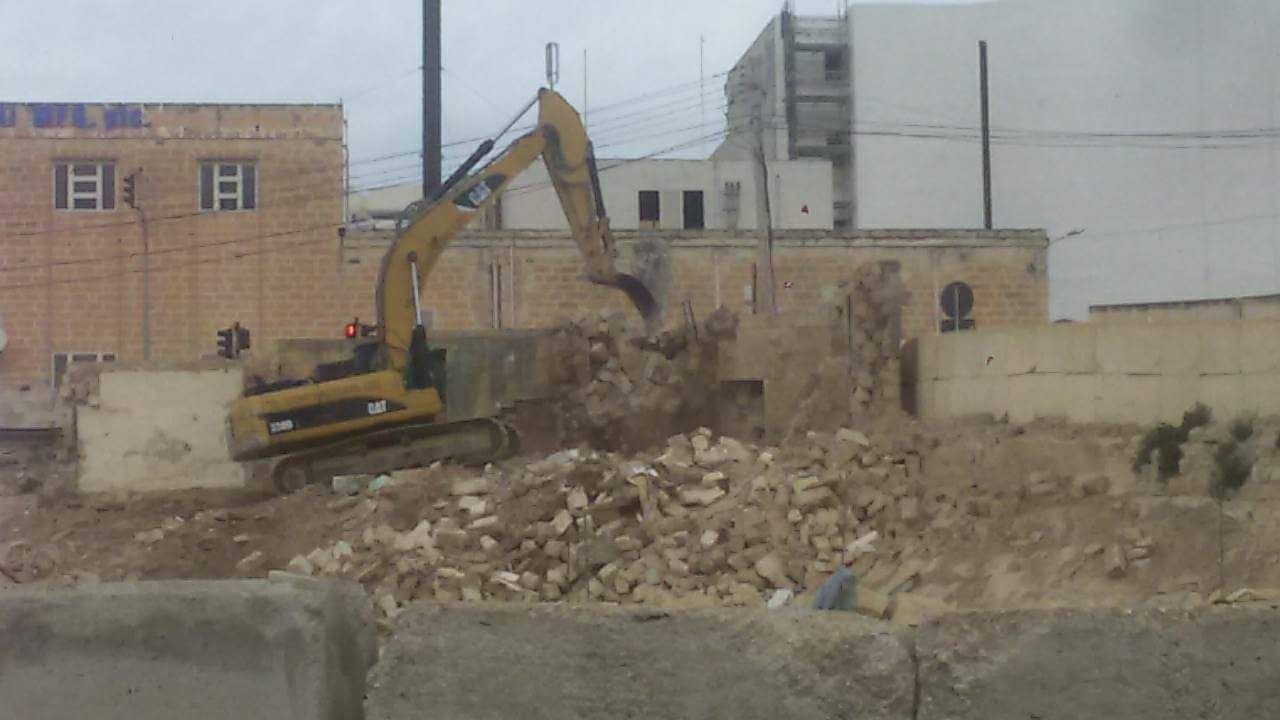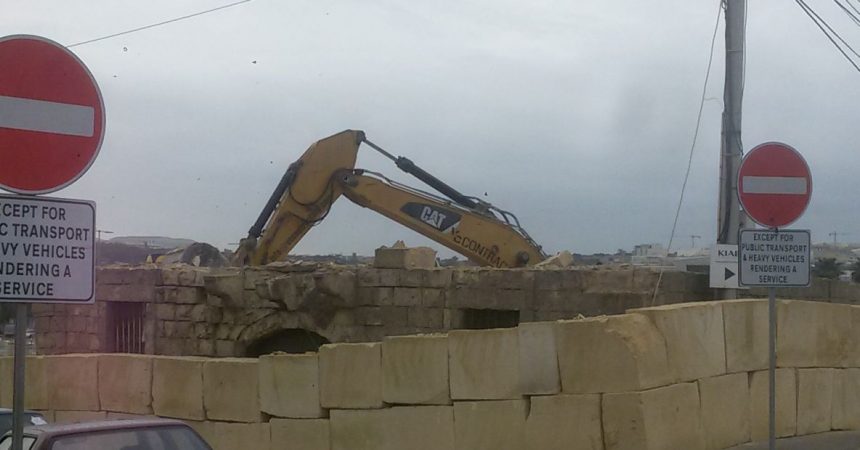Photos sent in by readers show that part of a historic building on the construction site of a DIY centre in Qormi is being demolished by heavy machinery.
Concerns were raised by members of the public after photos emerged showing the demolition of the farmhouse dating back to the time of the Knights of St John.
The developers are obliged to protect archeological remains on the site and the Superintendence for Cultural Heritage approved the relocation of parts of the historical 18th century farmhouse which has to be restored and re-constructed.

The developers had said that the farmhouse was carefully dismantled and would be reconstructed close by using the original building material, in line with conditions in the development permit.
But the photos show heavy machinery on the site and parts of the farmhouse appear to be demolished.
The DIY retail complex is being proposed by Centre Park Holdings, a company owned by Paul Caruana’s Quality Holdings Limited, Anthony Fenech’s Tum Invest and V&C Developments Ltd, which is owned by Charles and Vincent Borg.
Although still pending Planning Authority approval, a notice on the site states that the new outlet will open in December 2018.
In November, The Shift News had reported that a Roman tomb discovered on site will be displayed in the retail complex rather than being made accessible to the public.
Cart ruts were also discovered in the area and will be incorporated within a landscaped area that will surround the proposed development.
The Roman tomb will be roofed over and integrated within the new complex in Qormi “in a way that it will remain visible to the public as a heritage feature”.
A restoration method statement presented by architect and former Labour MP Charles Buhagiar reveals that ‘laminated structural glazing’ will be installed on the upper floor, directly overlying the historic tomb.
The zoning of the land in question was originally designated for warehousing but was changed to accommodate an old people’s home and public community facilities in August 2013, when the site belonged to another owner.
Back then, the old corner building on site had to be conserved as a community centre and the area above the development was to be retained as open space. Development was limited to a maximum floor space of 10,800 square metres.
This zoning was then changed to accommodate retail development a few weeks before the last general election.
The developer is also obliged to pay for the upkeep of a public open space area.












