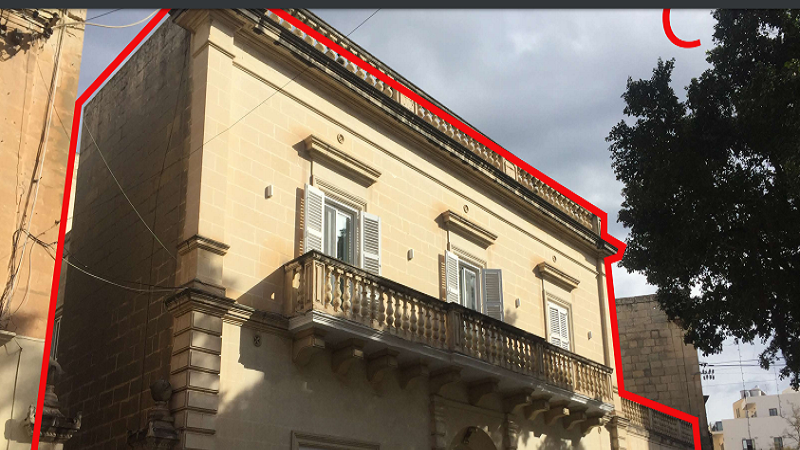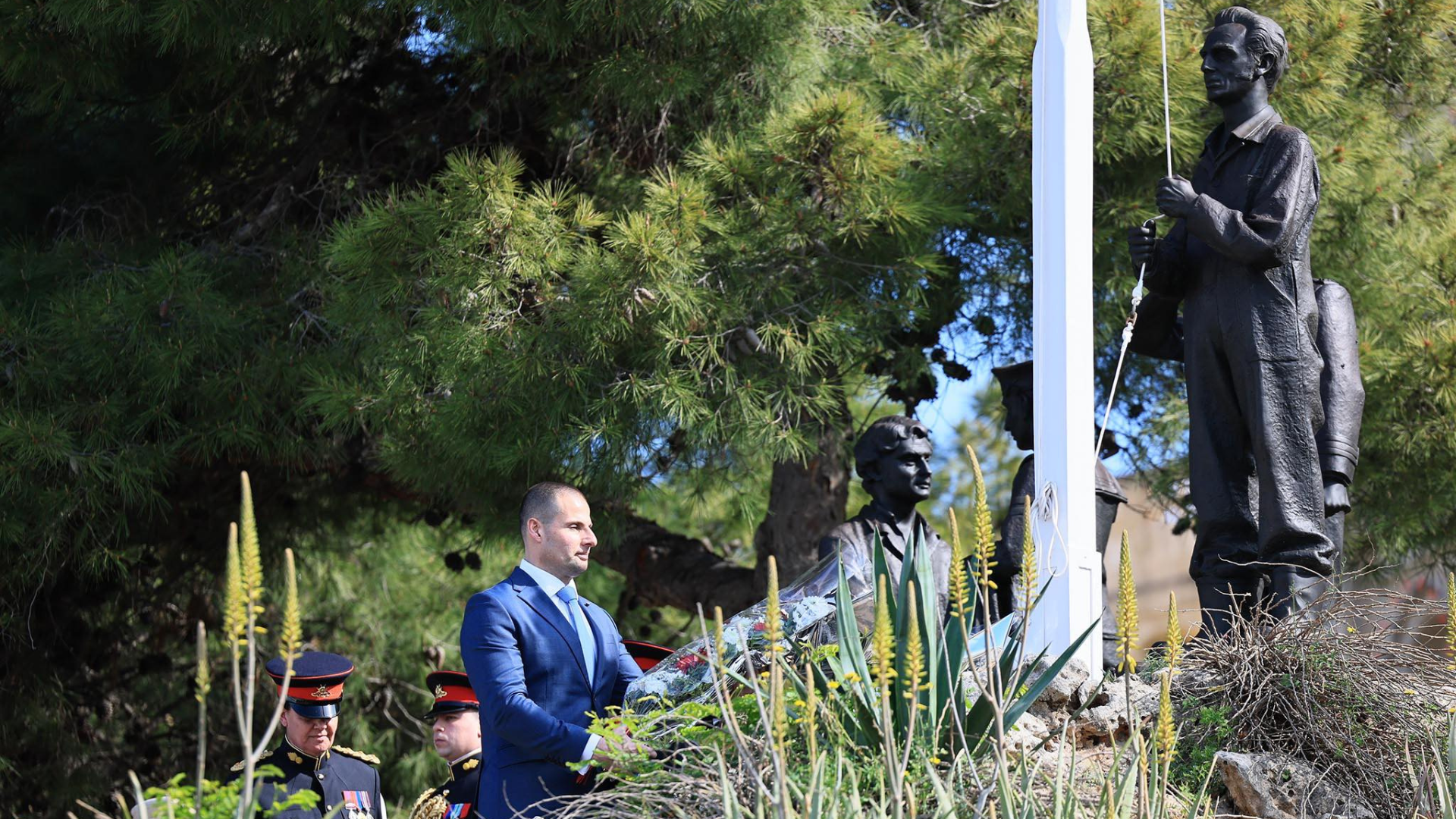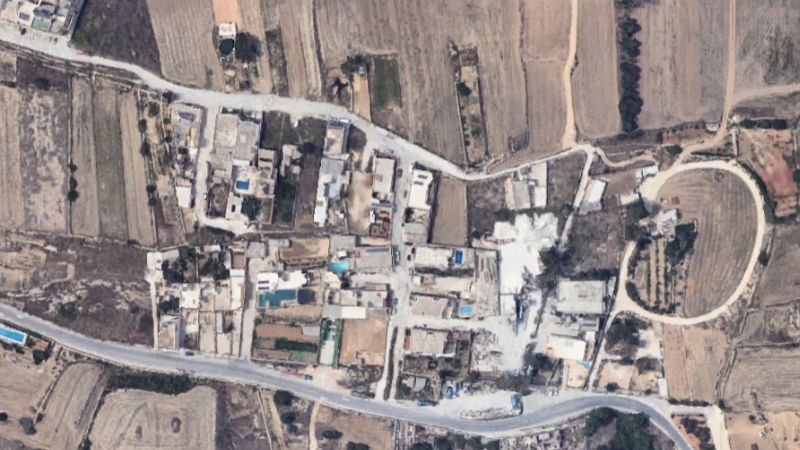The owners of Villa Degorgio in Sliema are proposing the construction of three new floors over the extra floor already approved in 2016.
The site lies in a very prominent intersection between High Street and Dingli Street known as Tlett Sigriet – which is considered as the hub of Sliema’s old village core and still consists of a stretch of two floor townhouses.
The piecemeal development of the villa whose internal demolition was approved in 2016 but whose expansion was limited to one extra receded floor contrasts with a recent PA decision to protect 22 more buildings in Sliema.
In 2011 the Planning Authority (PA) had turned down an outline application for the demolition of Villa Degiorgio and the construction of a number of residential apartments with underlying garages in High Street, Sliema.
The PA board had concluded that the development would compromise the visual integrity of the existing streetscape which is until today predominantly that of two floors. The board also expressed concern that the application would have eliminated one of Sliema’s “green lungs”, on account of its large garden.
But the decision was over turned by the Planning Authority’s Review Tribunal in 2014 – composed of members appointed after the 2013 general election. The decision to issue the outline permit was subsequently followed by the issue of a full development permit in 2016.
The Review Tribunal had concluded that the proposed height of the building is lower than foreseen in the local plan, which permits three floors and a penthouse level, ignoring PA’s original argument that the proposed height did not respect the context of the street.
In fact the local plan itself states that “additional floors” should not “detract from the architectural homogeneity” of the existing buildings.













