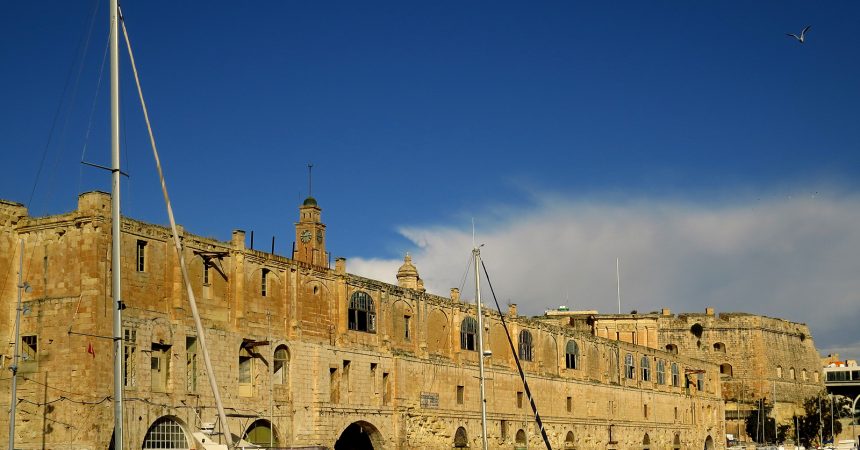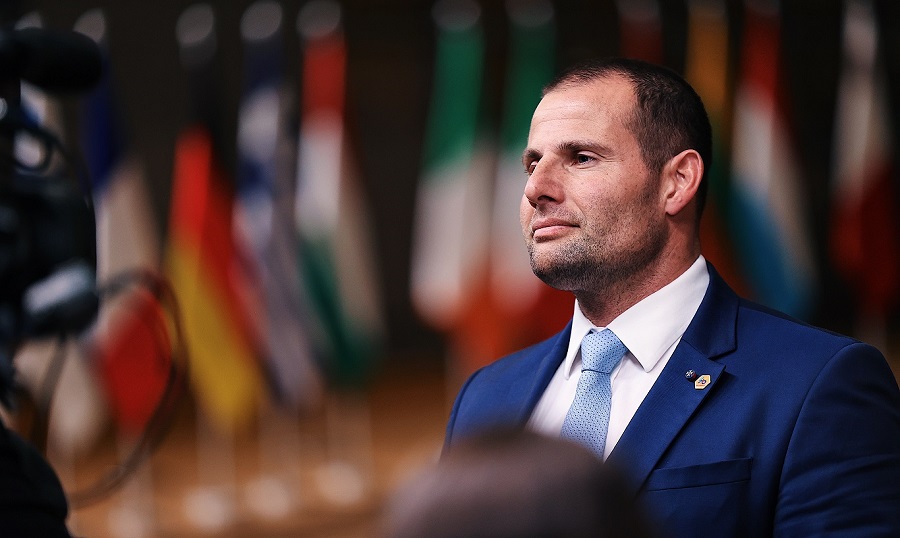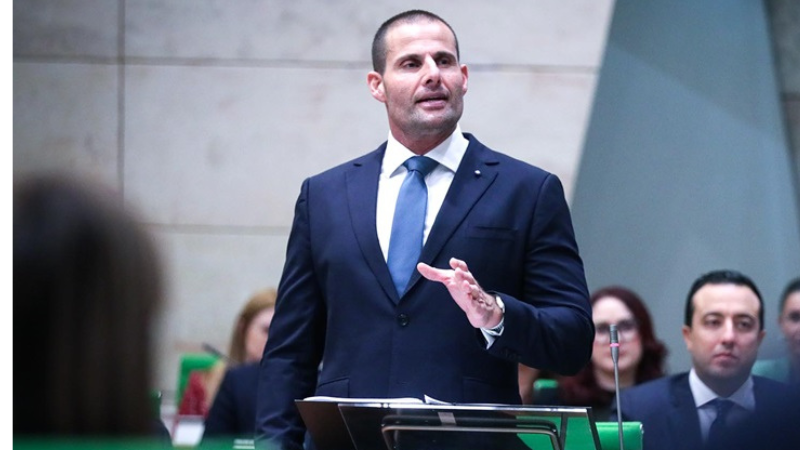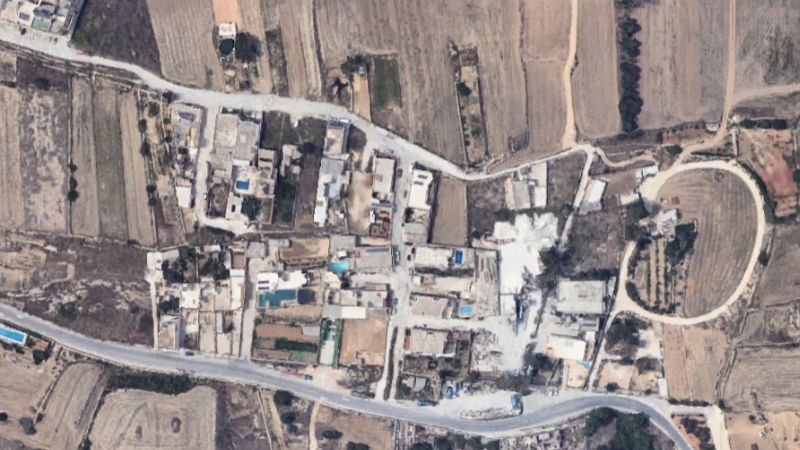The new AUM campus proposed at Dock Number 1 will conceal the view of the dome and belfry of St Paul’s Church situated right behind the Dock.
The Planning Authority is currently assessing the second phase of the project in Cospicua, which proposes the development and extension of the historical building originally used as a galley storehouse by the Knights of Malta and new buildings on adjacent sites.
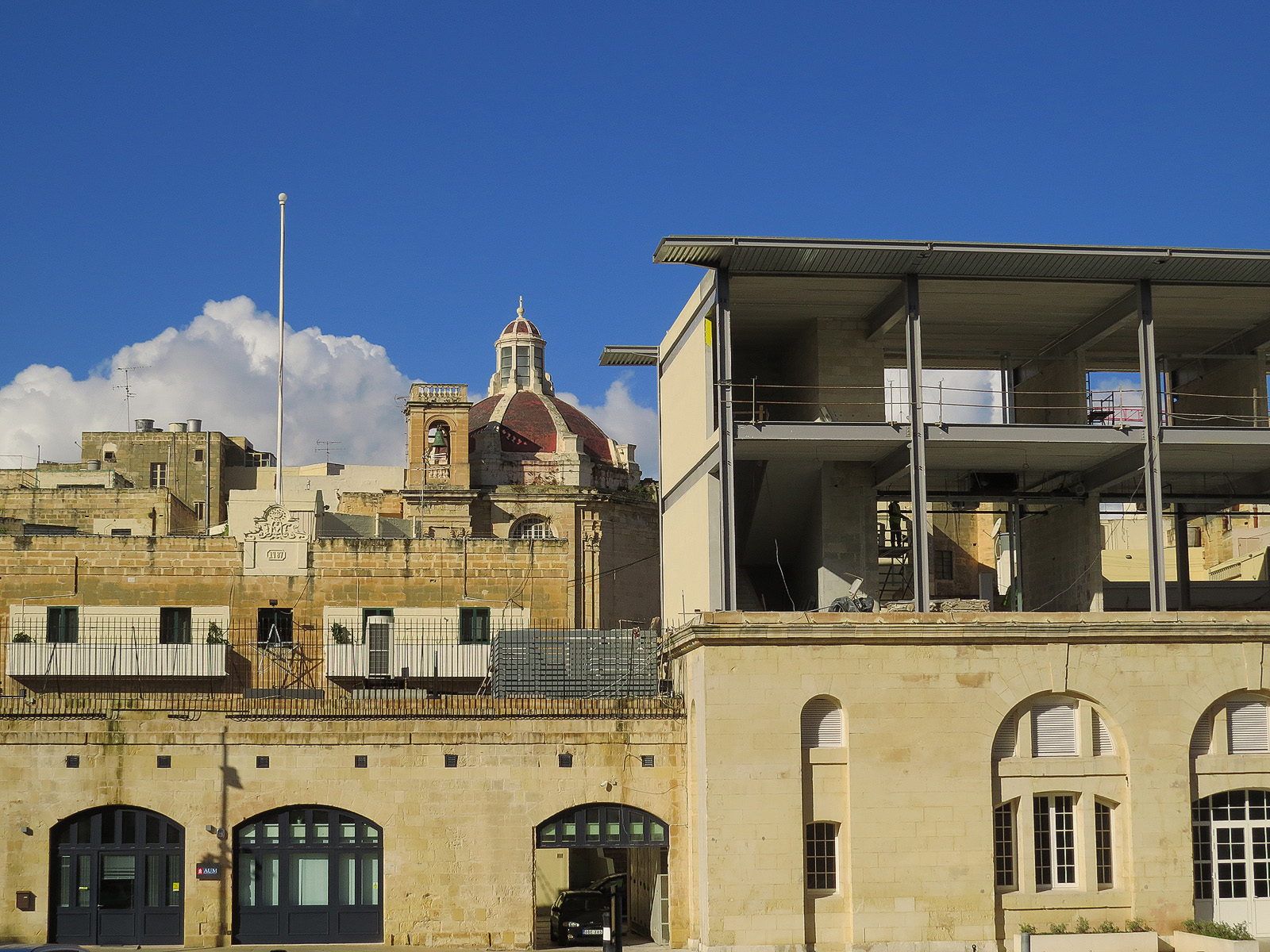
Extension of Sadeen’s campus in Bormla will block view of St Paul’s Church
The AUM was recently in the news after it attracted only 15 students in its first year of operation.
“As proposed, the church’s main features will no longer be visible from the water’s edge level and along Triq Dom Mintoff,” according to a memo sent by the Superintendence for Cultural Heritage to the Planning Authority.
The Superintendence has called on the Planning Authority to reject the application.
“The Superintendence is of the opinion that as currently proposed, the development is not acceptable and therefore the application should be refused.”
The heritage site was transferred to the AUM in December 2015 along with ODZ land in Zonqor, where eight dormitories are being proposed in a separate planning application.
The Superintendence contends that the Church view, which will be lost if the new extension is approved, forms an intrinsic part of Cospicua’s waterfront vista.
The proposed development will also remove the existing palisade, which is a significant cultural feature when approaching the site from Triq l-Inkurunazzjoni and Misrah Gavino Gulia.
A 2012 restoration application for the same building had described the palisade as a unique defensive feature leading into the Dockyard Area and also as a significant cultural heritage feature.
The Superintendence also expressed concern that the new extension will remove any distinction between the British barracks and the adjacent Knights’ building, creating “a uniformity of the two facades.”
The Heritage watchdog called on the developers to redesign the project to respect the views and vistas from around the waterfront.
The AUM application presented by Sadeen Education Investments proposes the removal of the surviving historic palisade at roof level, the construction of an additional floor on the Knights building and the creation of a connection with the adjacent British barracks.
The application also foresees the construction of a modern standalone administrative building set over five levels between the British and the Knights’ buildings, and a new wing for the Knights’ building along Triq 31 ta’ Marzu, also set over five levels.
In August 2016, Sadeen got a permit to allow the development of a campus on the site of the British building in Dock 1 in Cospicua. This was approved by the Planning Authority despite the lack of a master plan for the whole site.
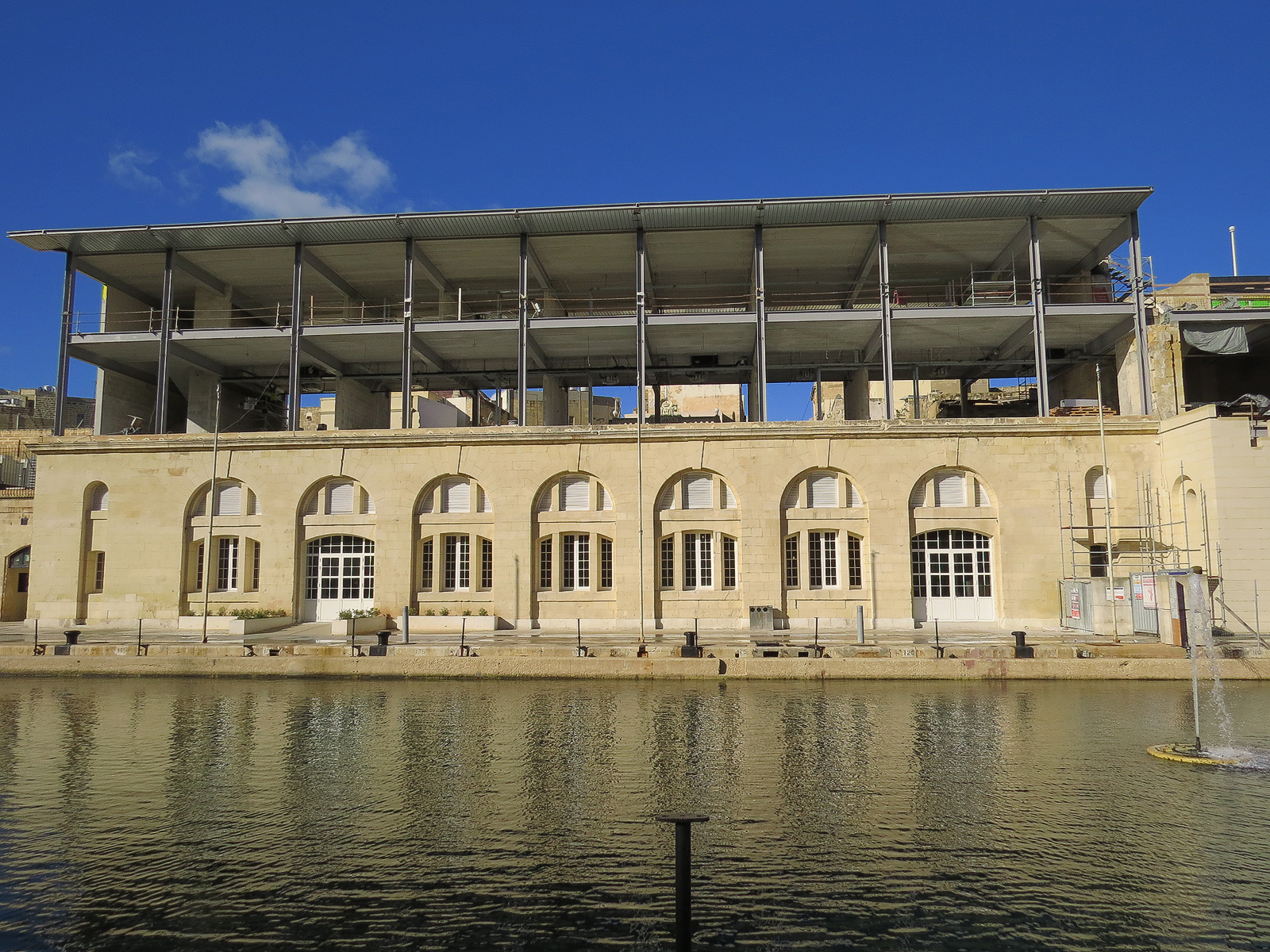
The first phase of the campus was approved in 2016.
Then, architect Edwin Mintoff had announced that a comprehensive master plan for the whole area was still being drafted and would include an assessment of the campus’s parking requirements.

