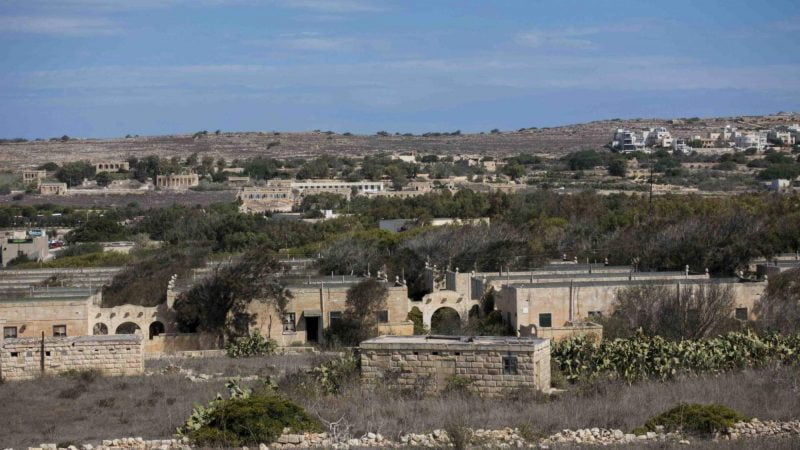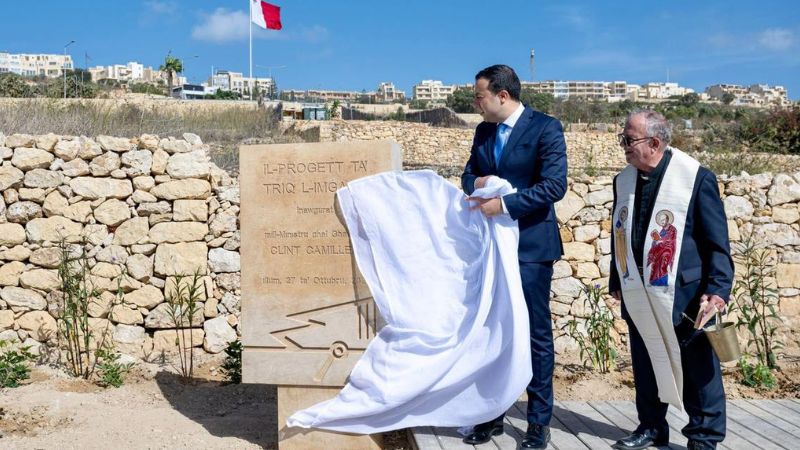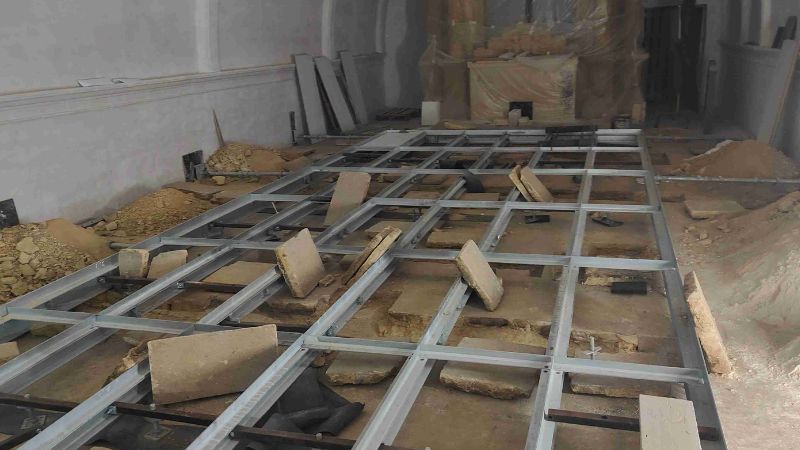As the wheels have been set in motion to review the development brief for the disused Ħal Ferħ complex to include residential buildings in an area that, so far, has been limited to touristic development, architects are calling for the change to be a sensitive one that values the space.
“The Planning Authority now has the opportunity to at least ask for a more sensitive approach to this area. A master plan should be dictated by a planning office renowned for its sensitive approach to green areas and not developed by the applicant since clearly we will simply get another blight on one of our last remaining open spaces,” an architect told The Shift.
In fact, the former Ħal Ferħ holiday complex in Għajn Tuffieħa has recently been the focus of a consultation document, issued by the Planning Authority, that proposed changing the North West Local Plan and the Ħal Ferħ development brief to include permanent residential development in the list of acceptable land uses for the area.
This consultation process was initiated following a formal request by the environment ministry and came to an end on Monday. Yet, a number of serious questions needed to be asked before a public consultation or discussion could take place, according to the architect.
“A successful long term vision both for any future tourism or residential activity is one that responds to the current times. We are experiencing a change in the entire vision of the tourism industry due to the effects, short and long term, of the pandemic.”
In 2013, a permit for an €80 million project with more than 200 luxury suites, pools bars and restaurants was approved for the Ħal Ferħ complex. At the time, the property was owned by Island Hotels Group.
Two years later, it was taken over by International Hotel Investments (IHI), part of the Corinthia Group, as part of an acquisition process.
In a recent company statement, IHI that, in 2015, it had declared its intention to redesign the development, retaining the limitations on the overall footprint and volumes.
“On this basis, IHI intends to pursue an upmarket low-rise mixed development focused principally on a luxury hotel and spa complemented by serviced villas and bungalows,” it said.
The permit for the complex was renewed five years later, with a specific clause stating that the development “shall be used solely for tourist accommodation and shall not be used for permanent residential occupation or any other use”.
The public consultation on changes to the development brief for the site was the first in a process. When complete, “the normal planning application process will commence in parallel to a triggering of the emphyteutical deed’s mechanisms for the adoption of a mixed-use scheme, all of which are public processes,” the IHI said.
In fact, the area’s emphyteutical deed included a mechanism for the conversion of part of the gross floor area to residential. It also limited development to a footprint of not more than 16,700 square metres – 20% of the site’s overall area. Half the built footprint can be developed over two floors, and the other half to a single storey.
Architects speaking to The Shift pointed out that the area could be converted into a space that became a mini-green lung instead of another set of luxury villas or touristic developments – especially since economies were still struggling to get back on their feet post-COVID-19.
One pointed out that it was easy for the hotelier industry to put pressure on the authorities because of the weight of the jobs it generated. This, in turn, created negative effects upon the environment.
“Take the case of the Halland Hotel – this was built in the 70s to promote tourism. The Tumas group built an illegal extra floor that appears never to have been given permission. On the basis of this height, the group is now building a mammoth 10-storey high pyramidal building on the edge of Wied Għomor in an area of two-storey villas.”
The argument of enhancing the final tourism product to attract a particular customer was used to create projects and volumes that were detrimental to the community. Hoteliers should fit into the vision created and set in policies instead of the other way round, they pointed out.
Another argued that the development brief for the area should be done from scratch and not use the footprint and volumes approved in the planning permit as a “legal right”.
One successful example that should be followed was that taken by the owners of the Danish Village in Mellieħa, which “is one of the most sensitive and successful approaches to development in a valley and ODZ”.












