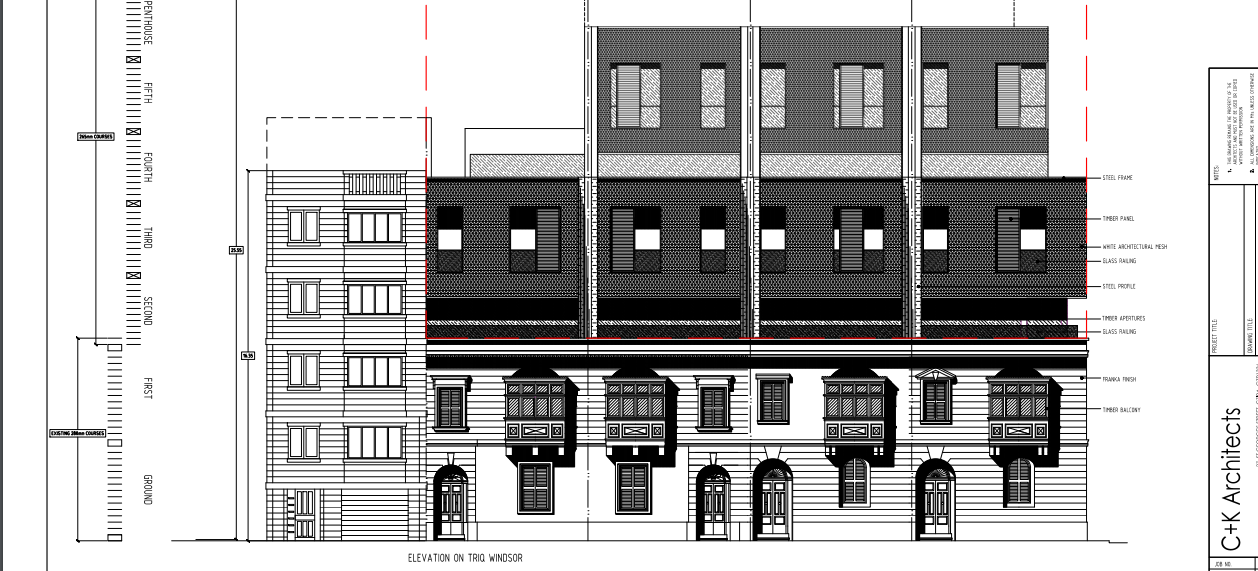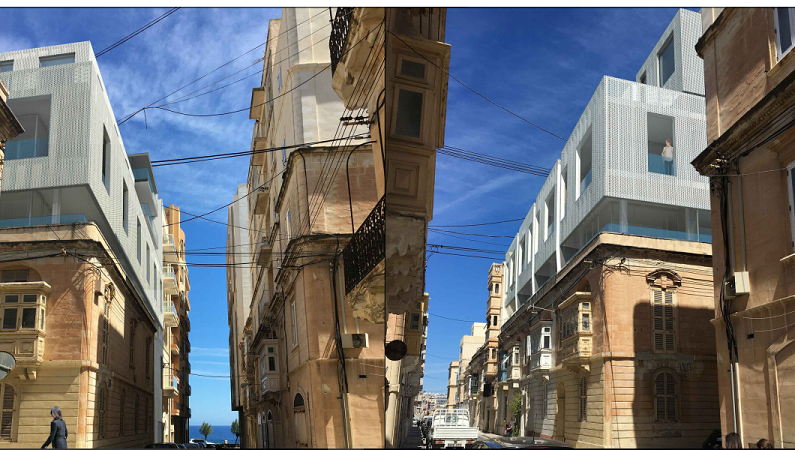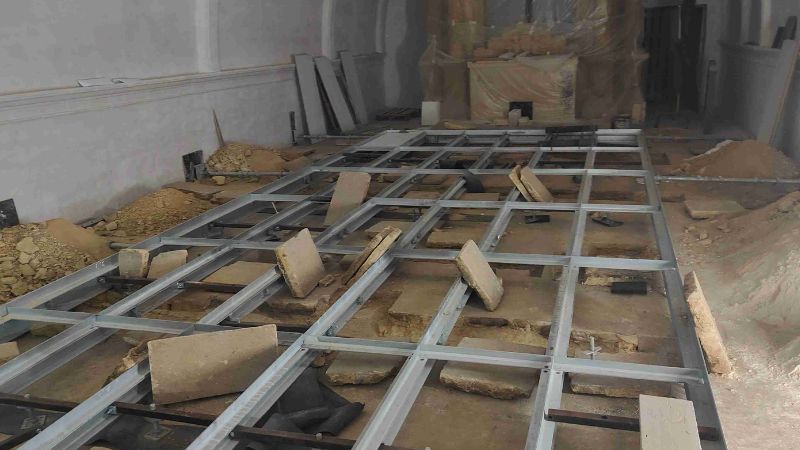The Planning Authority has today approved the construction of five new floors on four townhouses in Windsor Street in Sliema which were built some 100 years ago.
This development entails the partial internal demolition of four existing town houses, the construction of two additional floors, two receded floors and a penthouse level. 19 residential units are being proposed.

Latest plans for new development (elevation on Windsor Street)
The proposal runs counter to the height limitation of two floors as indicated on Map SJ3 of the Local Plan. But the case officer has described this row of townhouses as an “infill site” .
“The site is abutted by a five-storey building on Windsor Terrace, while on Creche Street it is abutted by another five-torey building with roof structures. Thus the site is located between two blank party walls and in effect it is to be considered as an infill site”.
But the Superintendence had formally called on the Planning Authority (PA) to protect these properties by recognising them as Grade 2 properties. The PA did not include the properties among the 25 Sliema properties which have been recently scheduled.
“The properties in question are late nineteenth/early twentieth century houses with historical features of architectural value that form part of a well-preserved streetscape which is of value and worth preserving,” according to the Superintendence.
The Superintendence had objected to the proposed design of the additional floors “which is overwhelming and badly jars and overpowers the original structures and streetscape”.
The architects of the project have opted for a modern addition to the existing elevations citing the fact that the site is abutted on either side by more recent redevelopments which do not include any traditional elements.
The additions will be constructed in a steel frame. The openings will be provided with glass railings and sliding timber louvered panels to accentuate the vertical proportions.
The Sliema local council has objected to the development together with Flimkien Ghall-Ambjent Ahjar and Din l-Art Helwa.












