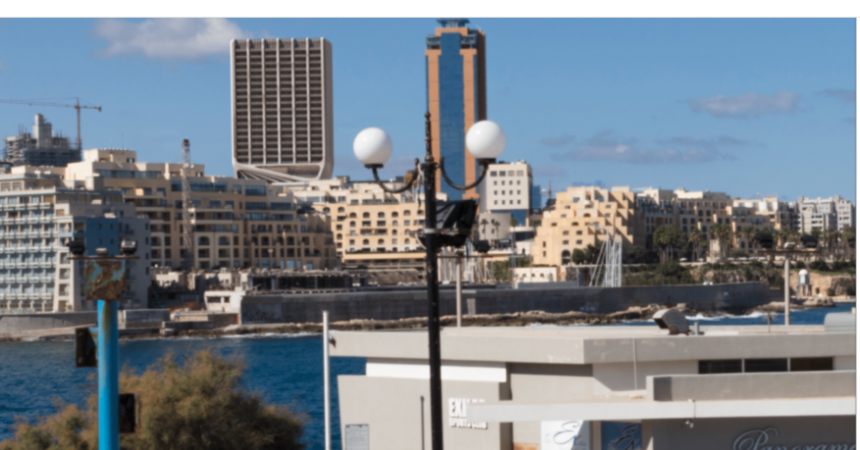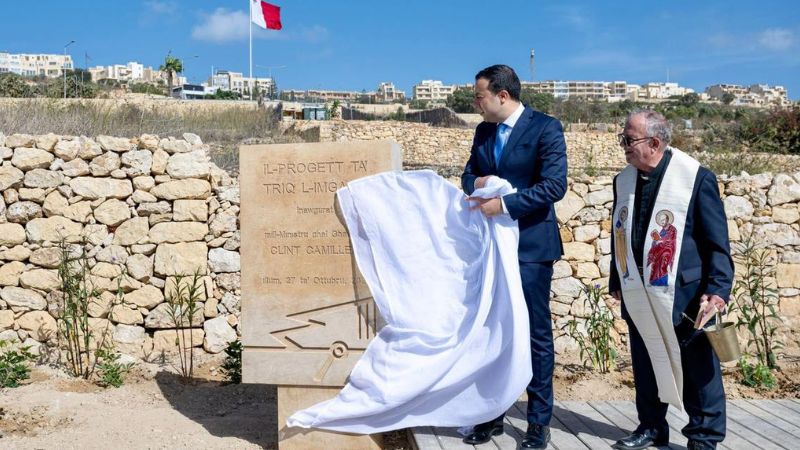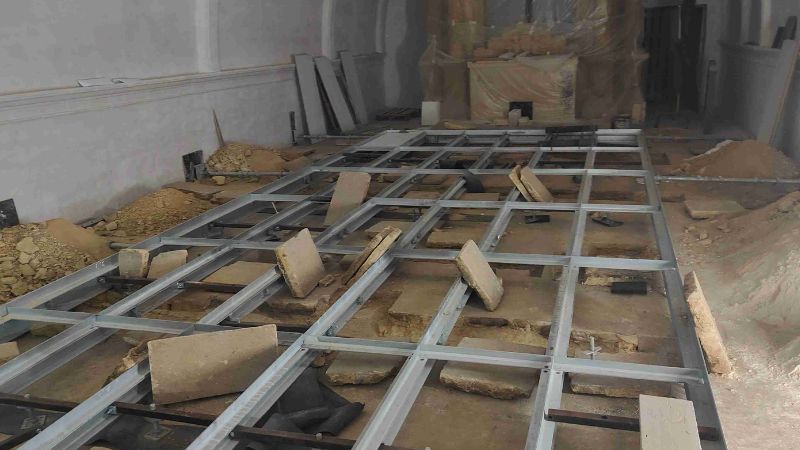275 high-end apartments will be accommodated in a 31-floor tower at Mercury House if the latest plans presented by Gozitan entrepreneur Joseph Portelli are approved by the Planning Authority.
The developments designed by the firm of the internationally acclaimed Zaha Hadid’s architectural firm also envisions a small hotel, and commercial outlets.
The original development brief for the Pender and Mercury House development approved in 2005 had earmarked most of this site for office development.
In 2012 the Planning Authority had approved two adjacent office towers, one of which 19-floor and another consisting of 18-floors in the same area.
The Exchange towers were intended to constitute a financial and business centre alongside the Fimbank building.
Only the facade of Mercury House will be retained in both the approved and the proposed application.
The full-development permission for the two towers was issued in 2012. Through this application 6,458m of developable floor space were transferred from the Pender Place site to the Mercury House site.
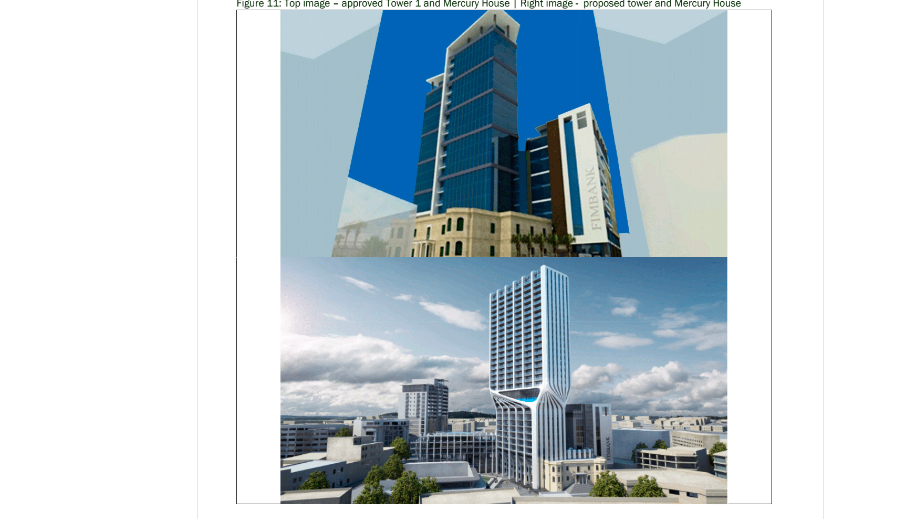
The project as approved in 2012 compared to what is being proposed now
An update to the original Environment Impact Assessment still claims that the latest application seeks to “fulfill the objectives expressed in the Development Brief” while acknowledging that:
“ the principal difference between the original proposal and the current Mercury House site scheme lies in the transformation of the business centre concept into one which is predominantly residential”.
The development brief for the Mercury House approved by the government in 2005 site foresaw a maximum building height of 15 storeys.
“The building will contain commercial uses. Retail uses will be permitted at the ground floor, with the remainder of the building being suitable for offices. If considered commercially viable, apartments and penthouses and a restaurant can be provided on the top floors”, the brief said.
The land in question was transferred to Penderville Limited on the basis of the approved development brief. Pender Ville Limited had won the 2005 concession for the Pender and Mercury sites for Lm10.6 million (€24 million), seeing off the owners of the St George’s Park site as their main rivals for the concession.
In 2007, an application for the “development at Pender Place and Mercury House sites according to the development brief issued by Government Investment Limited” was approved, although this came with a number of deviations from the brief.
Curiously, the contract signed with the government itself did not even refer to the development brief but to the conditions presented in the call for offers.
In 2009, part of the Mercury House site (950 square metres) was sold to trade finance bank FIMBank plc for their global headquarters.
Pender Ville, now Pendergardens Development, then sold 8,500 square metres of the Mercury House site to Gozitan developer Joseph Portelli, whose business interests have included the former Forum Hotel site in Ibragg, now an upmarket residential development, and the Hal Saghtrija development in Zebbug, Gozo.
Traffic impact lessened by new plans
According to the updated EIA the project will have a lesser impact on air quality and will result in less traffic due to the change from office development to residential development.
“Traffic generation is expected to decrease as a result of the replacement of office space by residential units and a hotel both of which are relatively low traffic generators.
On the other hand the project will have a more significant visual impact than that approved in 2012.
“Both the height of the tower and the Zaha Hadid language adopted in the design of the residential tower should be expected to have impacts which would be more significant than the approved ones.
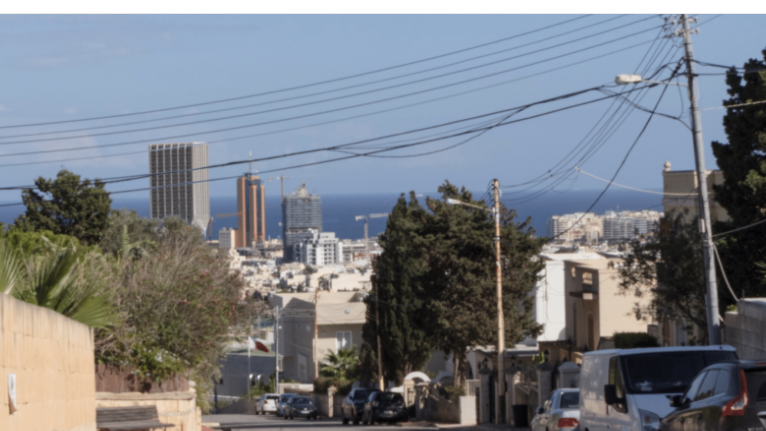
Photomontage of proposed tower as seen from Swieqi
Portelli’s application to the Planning Authority refers to his 31 -storey high-rise designed by Zaha Hadid Architects as an “iconic building” that would “induce an elegant and contemporary architectural statement.”
The application has been presented before the finalisation of the new masterplan for Paceville, placed on the back-burner after popular disapproval from residents.
But the Labour Party has committed itself in its electoral manifesto to approve the masterplan in the present legislature, while ensuring that no private property is expropriated without consent and compensation.
The Planning Authority is currently conducting a social impact assessment on the masterplan.
The Paceville masterplan effectively changed the goalposts for the new owners of Mercury House by earmarking the area for residential development and moving the open space proposed in development brief to St George’s Park.
The masterplan was drafted by Mott MacDonald, a consultancy firm that the new Mercury House owner, Joseph Portelli, actually engaged for his own project months before the start of the masterplan.
The present application for the 31 storey tower still retains an open space in the Mercury House area.
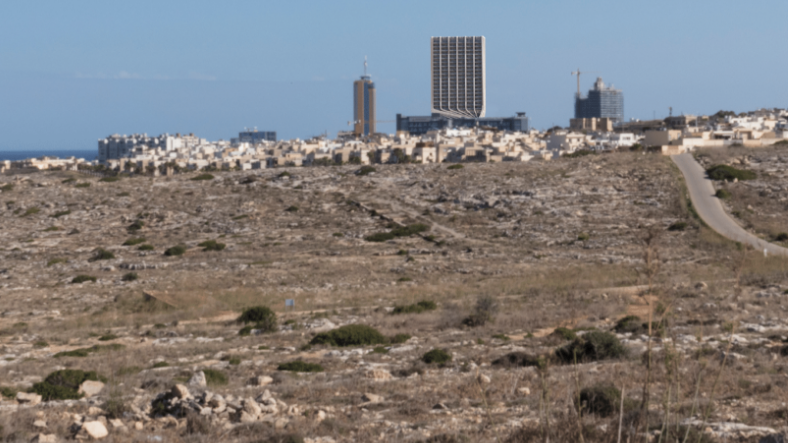
Proposed tower as seen from Pembroke

